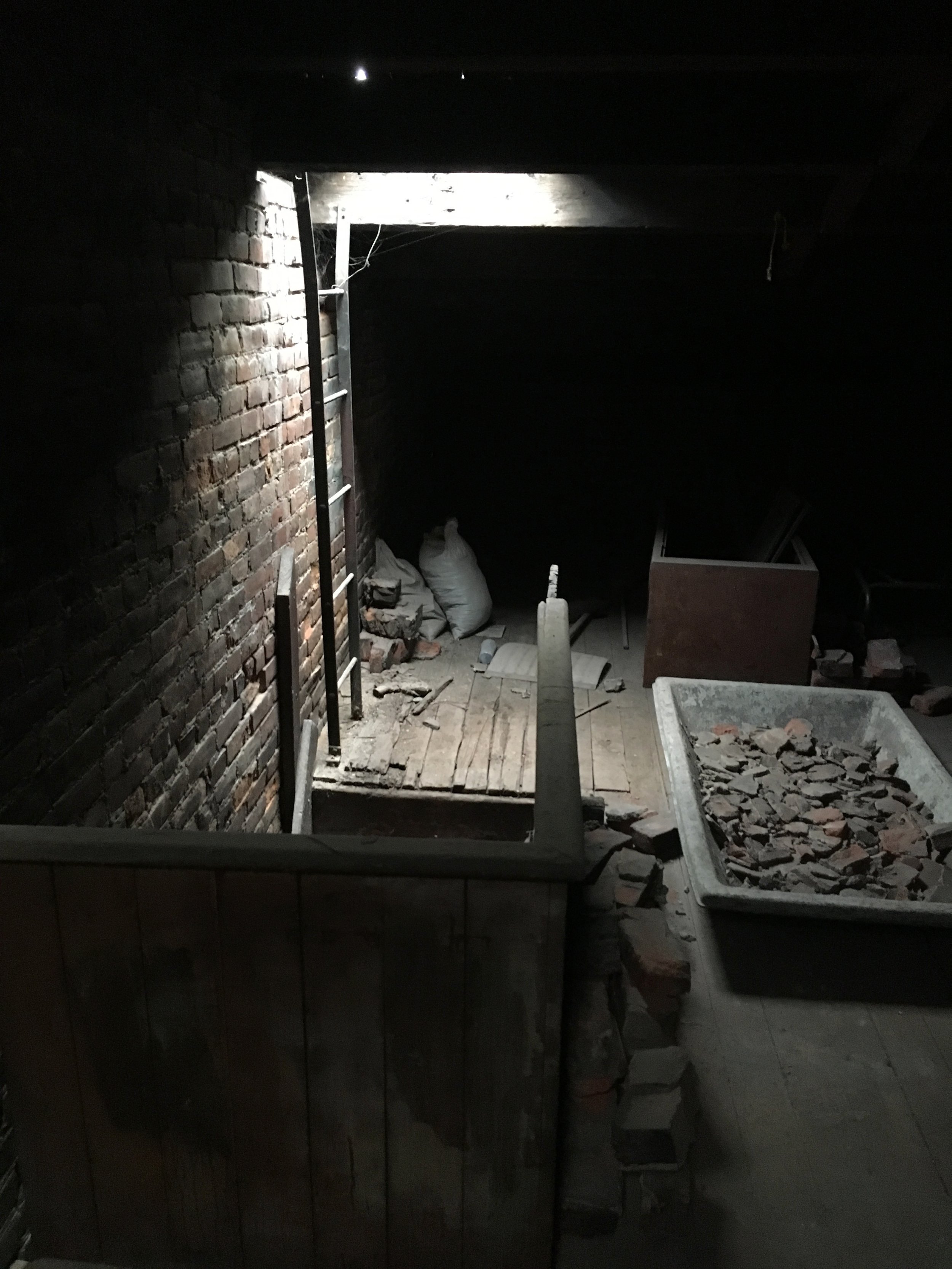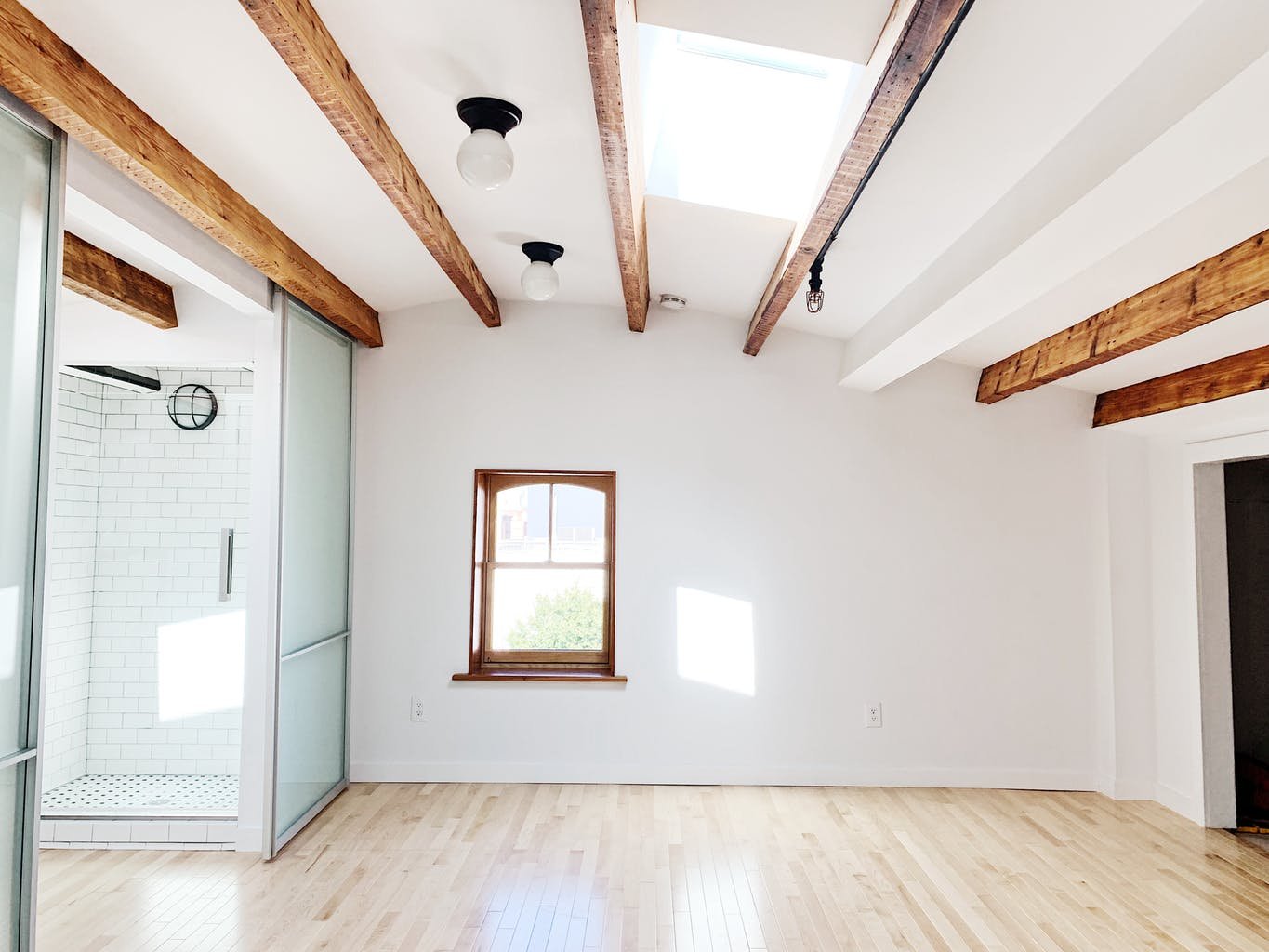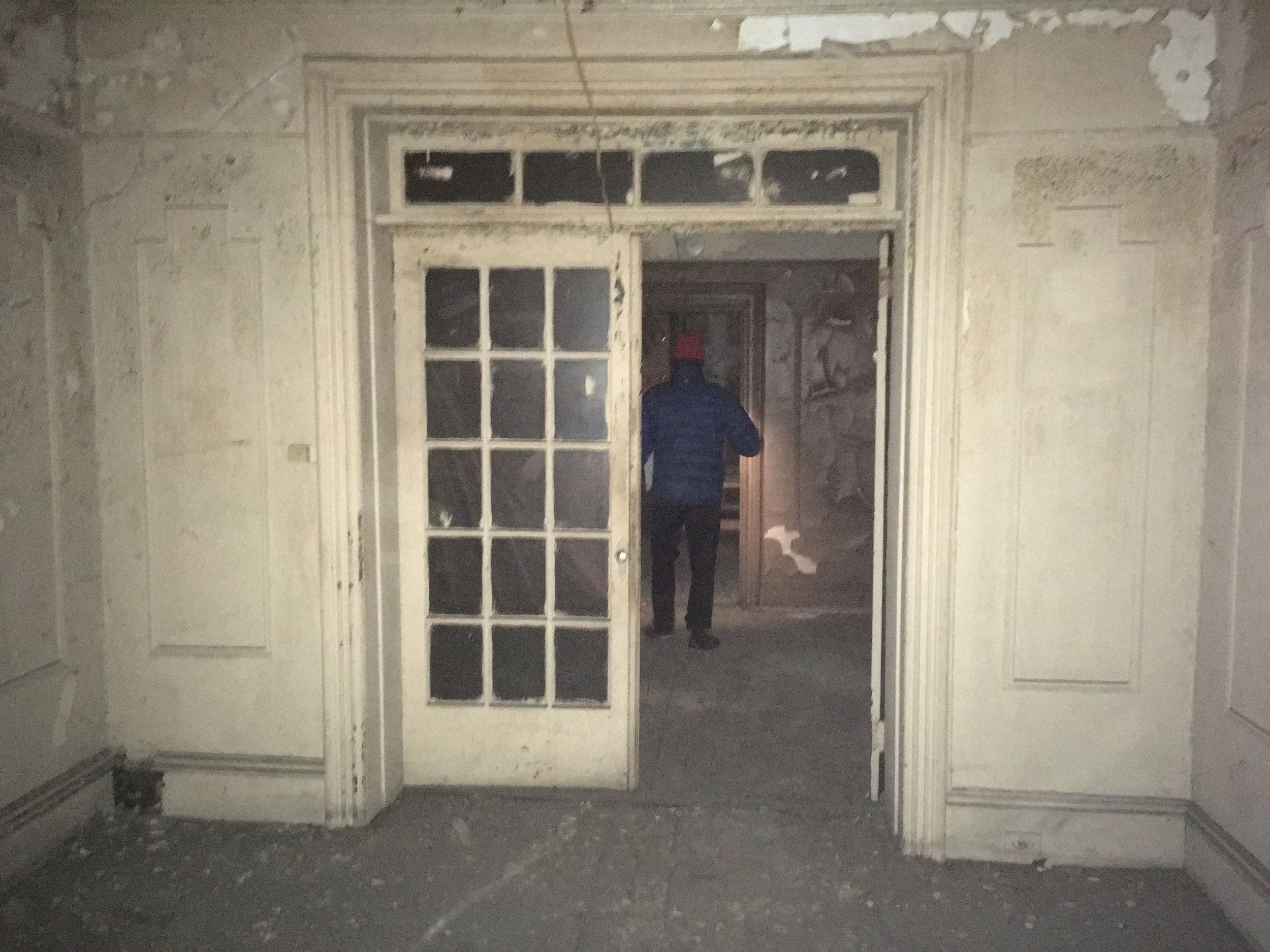
















Bedford Avenue Gut Rehab
3,400sf commercial space + 2,855sf residential in Brooklyn, NY
Design copyright Laura Carter. Image credits Laura Carter or Dan Fennessey.

Prior to renovation, attic space was dark and uninhabitable with narrow access stairs and unsafe flooring.

Insulation, air barriers, and heat pump heating and cooling were introduced to exceed current energy code standards.
