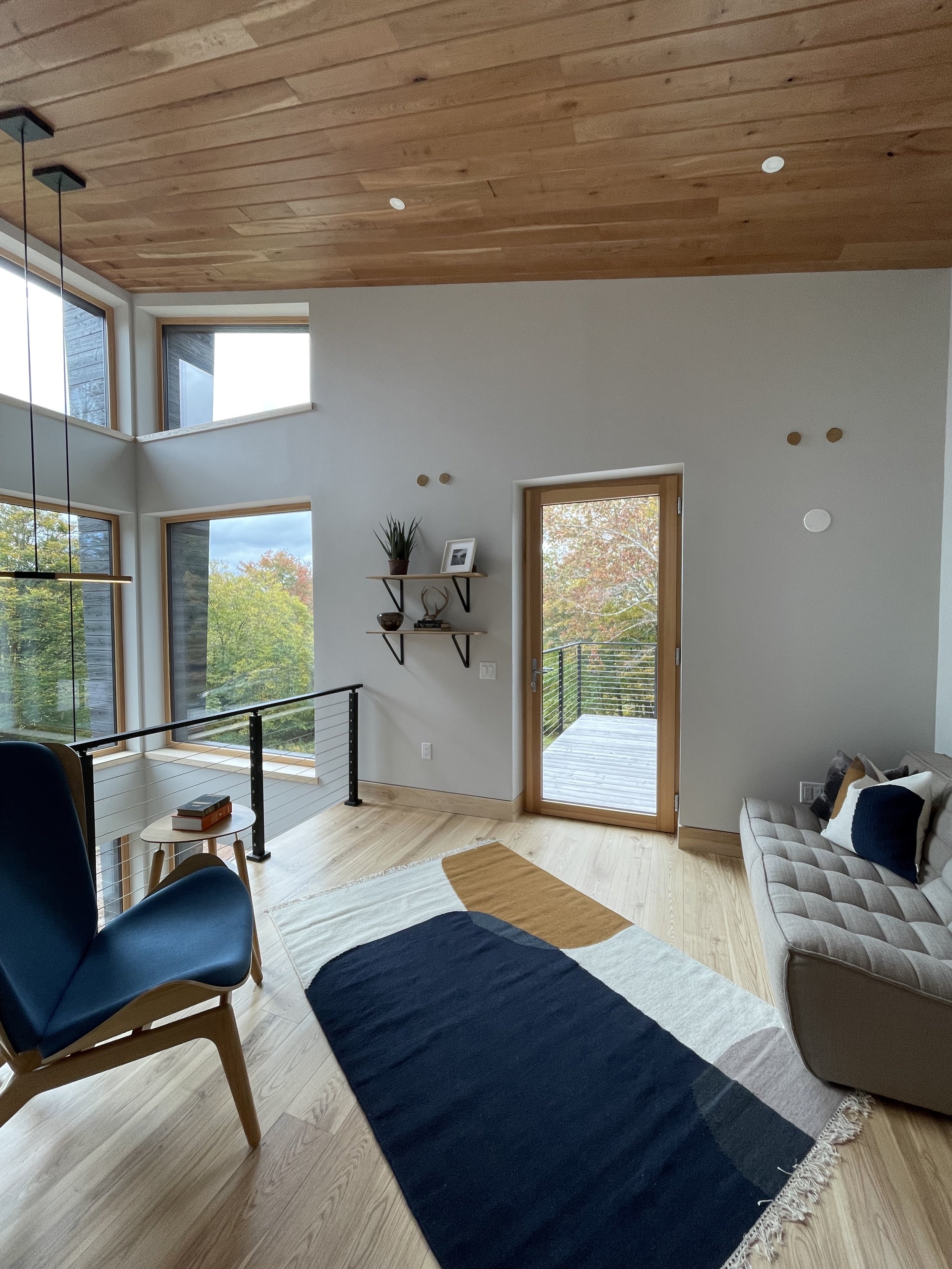








The Catskill Project
The Catskill Project is a new single family residential development in Livingston Manor, NY. Three base house models are offered, with a wide variety of finish selections and other upgrades for buyers to customize their homes. The house shells are panelized and fabricated off-site by Bensonwood/Unity Homes.
Design copyright Buck Moorhead Architect. Image credits vary.

Phase I of the development; 11 lots and a 40+ acre protected conservation area with new trail system.

Bensonwood installing prefabricated exterior panels of the model home. Total shell erection took approximately 4 days.
