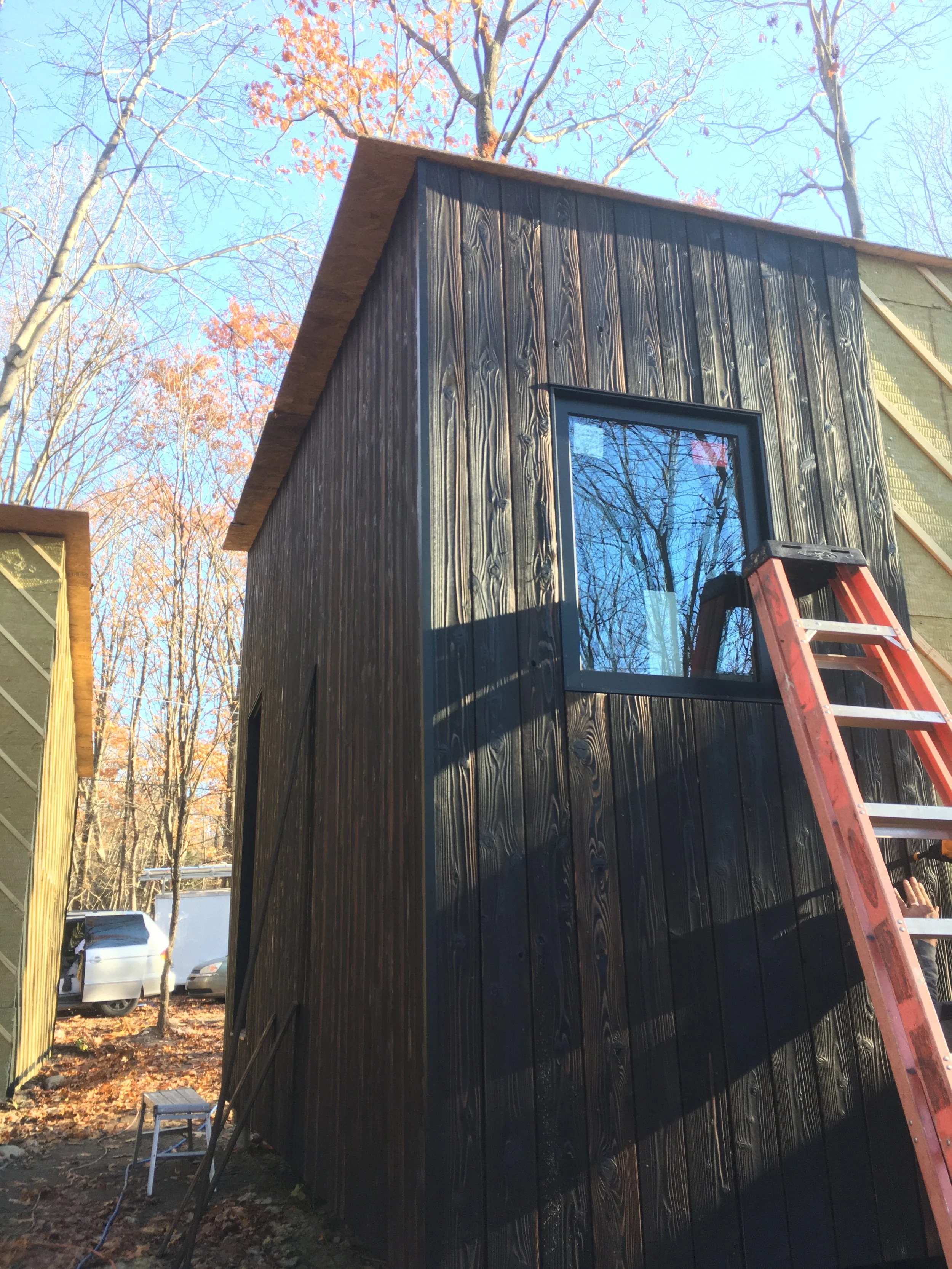










The Floating Cabin
1,200sf high-performance, low-disturbance residence in Ulster County, NY.
Design copyright Laura Carter. Image credits Laura Carter or building owner.

The building is elevated on helical piles to minimize site disturbance and damage to root systems, provide flood resiliency, and eliminate use of concrete.

Mineral wool boards from Rockwool wrap the building to eliminate thermal bridging through the studs. A special thermal break material is also used between the posts and the bottom of the floor joists.

Two separate volumes create distinct ‘public’ and ‘private’ spaces, with elevated decking in between.

Two state-protected streams criss-cross the site, underscoring the need for a low-disturbance approach.
